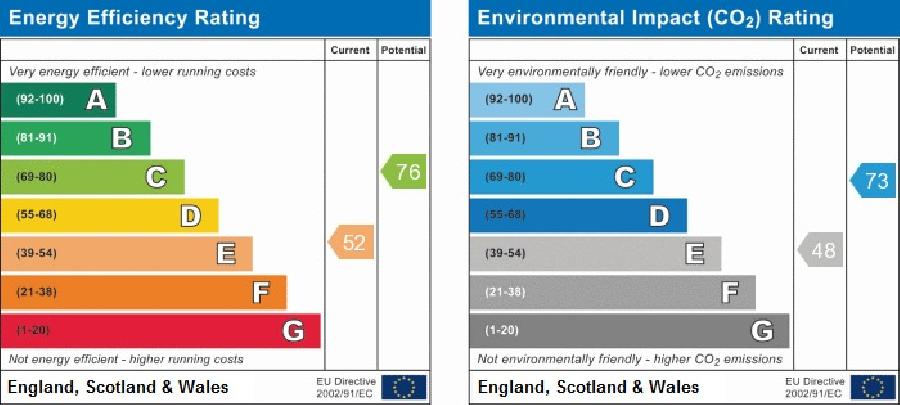An excellent opportunity to purchase a three bedroom detached house having been recently redecorated and recarpeted, and proving the following accommodation: entrance hall, downstairs cloaks, lounge, dining room, UPVC conservatory and kitchen, whilst the first floor comprises of a master bedroom with ensuite, two further bedrooms and a bathroom. The property also benefits from double glazing and gas central heating. Outside to the front there is lawn, flower borders and a driveway leading the the garage and side access to the enclosed rear garden which is mainly laid to lawn with a patio seating area. Charterstone Lane is conveniently situated for access to local amenities including shopping at Blenheim Parade and Park Farm Centre, local schools, the University, public transport routes, recreational facilities including Allestree Recreational Ground, Darley Park, Markeaton Park and Allestree Park and Golf Course and useful road links via the A6, A52, A38 and A50 networks. Viewing highly recommended.
ENTRANCE HALL: Having stairs to first floor, radiator.
CLOAKROOM: Having double glazed window to front, two piece suite comprising w.c. and wash hand basin.
LOUNGE: 12' 9" X 14' 5" (3.931m x 4.414m) Having double glazed window to front, feature style fire surround with gas fire, radiator and arch to:
DINING ROOM: 8'7" x 11'2" (2.657m x 3.403m) Having sliding patio doors leading to the UPVC double glazed conservatory, understairs store, radiator.
CONSERVATORY: 9'3" x 10' 7" (2.828m x 3.250m) Being of brick and UPVC double glazed construction, having French doors leading to the garden, electric radiator.
KITCHEN: 11'2" x 7'1" (3.402m x 2.177m) Having double glazed window to side, door to rear, a good range of wall, base and drawer units with work surfaces over, built in double electric oven, plumbing for automatic washing machine, integrated fridge freezer, boiler, tiled floor, radiator.
LANDING: Having access to roof space with loft ladder, airing cupboard housing the domestic hot water cylinder with linen shelving.
BEDROOM ONE: 10' 4" x 14'5" (3.183m x 4.414m) Having double glazed window to rear, built in wardrobe and co-ordinating dressing table, further built in wardrobes, radiator.
ENSUITE: Having double glazed window, three piece suite comprising shower cubicle, wash hand basin, w.c.
BEDROOM TWO: 7'7" x 9'1" (2.334m x 2.786m) Having double glazed window to front, radiator.
BEDROOM THREE: 7' 1" x 6' 0" (2.148m x 1.837m) Having double glazed window to front, radiator
BATHROOM: Having double glazed window to side, three piece suite comprising bath, wash hand basin, w.c., radiator.
OUTSIDE: To the front there is lawn, flower borders and a driveway leading the the garage and side access to the enclosed rear garden which is mainly laid to lawn with a patio seating area.
DIRECTIONS: Leaving the Lewis Adam Estate Agents office in Allestree turn right onto Allestree Lane, at the junction turn right again onto Blenheim Drive, left onto Robincroft Road, left onto Charterstone Lane and bear right following Charterstone Lane round and where the property can be found on the right identified by the Lewis Adam 'For Sale' board.
PROPERTY DETAILS PREPARED BY MKL/ST 07.05.2014
 |