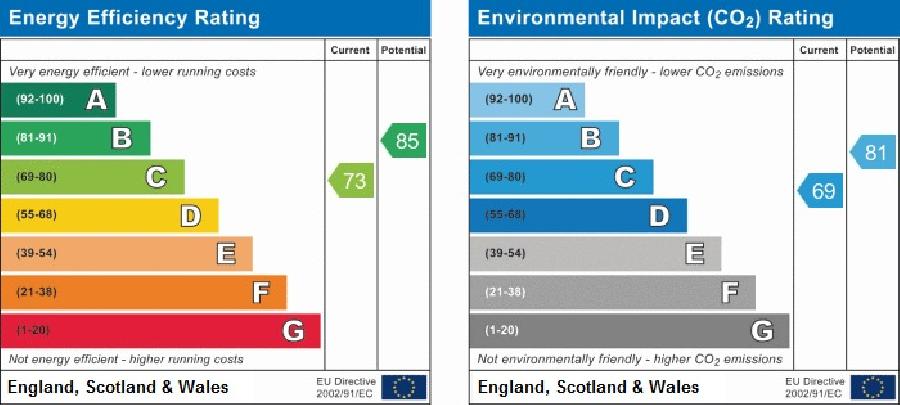An excellent opportunity to purchase a truly superb extended four bedroomed semi detached house having undergone a comprehensive scheme of improvements including extension and simply must be viewed to fully appreciate. In brief the contemporary styled accommodation comprises: Entrance hall, lounge, impressive Living, Dining Kitchen designed to be a real hub of family living and complete with an excellent range of fitted wall base and drawer units, island unit with cupboards and breakfasting area, integrated appliances and bi fold doors giving a fabulous view of the larger than average rear garden. There is also a utility room, downstairs cloaks, and a door leading to the Garage. To the first floor there is a family bathroom with four piece suite to include large shower cubicle and a bath, four bedrooms, the master having an ensuite shower room. the accommodation provides Karndene flooring to the ground floor and to the shower room and ensuite and newly fitted carpets to the stairs,landing and all bedrooms. Outside there is a block paved frontage affording ample off road parking for several vehicles, driveway leading to the garage and block paved pathway leading to the larger than average rear garden with expansive lawned area, and attractive patio seating area. Robincroft Road is conveniently situated for access to local amenities including shopping at Blenheim Parade and Park Farm Centre, local schools, the University, recreational facilities including Markeaton park and Allestree park and Golf course and useful road links via the A6, A52, A38 and A50 networks. Viewing Highly Recommended.
ENTRANCE HALL: Having stairs to first floor landing, Karndene flooring, useful understair store, radiator.
LOUNGE: 19'9" X 11'1/8'4" (6.020M x 3.390m/2.560m) Having UPVC double glazed window to front, enjoying views of Allestree Recreational Ground, Karndene flooring and a radiator.
SUPERB FAMILY LIVING DINING KITCHEN: 25'3" x 16'5" to patio doors/15'7" min (7.713m x 5.008m/4.759) Having UPVC double glazed window to rear, UPVC bi-fold doors giving access and views of the impressive size garden mainly laid to lawn, superb range of wall, base and drawer units incorporating sink unit and drainer, intergrated appliances to include dishwahser, microwave, fridge freezer, Induction hob with extractor over and built in oven and having ample living/dining area providing an excellent hub for family living.
UTILITY ROOM: 6'3" x 4'10" (1.905m x 1.475m) Having UPVC double glazed window to side, stainless steel sink unit and drainer with mixer tap, washing machine, tumble dryer store cupboard, door to the garage housing gas central heating boiler and having remote controlled garage door.
DOWNSTAIRS CLOAKS: Having two piece suite in white comprising wash basin and w.c. and heated towel rail.
FIRST FLOOR LANDING: Having doors to:
BEDROOM ONE: 15'5" x 10'6"/14'8" max (4.708m x 3.203m/4.481m) Having UPVC double glazed window to front, radiator, door to:
ENSUITE SHOWER ROOM: Having three piece suite comprising shower cubicle, wash basin, w.c. and heated towel rail.
BEDROOM TWO: 11'1" x 8'11" (3.386m x 2.740m) Having UPVC double glazed window to front, radiator.
BEDROOM THREE: 12'4" x 8'11" (3.768m x 2.730m) Having UPVC double glazed window to rear, radiator.
BEDROOM FOUR: 10'8" x 7'3" (3.253 x 2.220m) Having UPVC double glazed window to rear, radiator.
FAMILY BATHROOM: Having UPVC double glazed window to rear, four piece suite including shower cubicle, bath, wash basin, w.c. and heated towel rail.
OUTSIDE: Outside there is a block paved frontage affording ample off road parking for several vehicles, driveway leading to the garage and block paved pathway leading to the larger than average rear garden with expansive lawned area, and attractive patio seating area.
GARAGE: 15'6" x 9'2" (4.729m x 2.798m) Having remote controlled door, gas central heating and domestic hot water boiler, power, light and personal door leading to the utility room.
DIRECTIONS: From the office of Lewis Adam Estate Agents, turn right onto Birchover Way and then take the first left hand turning on Robincroft Road. Proceed for a short distance and the property can be found on the left hand side, clearly identified by our for sale board.
 |