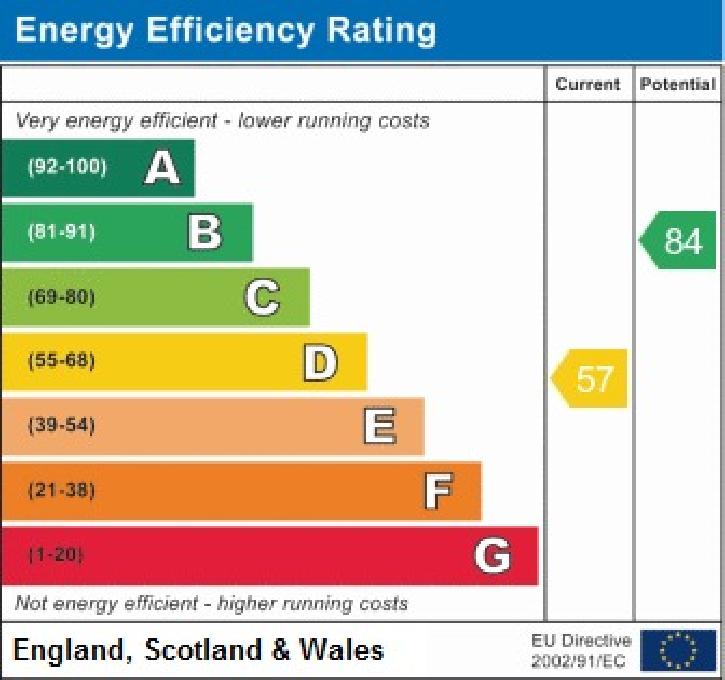A personal inspection is highly recommended to fully appreciate this most charming cottage style semi detached house having the benefit of off road parking and briefly comprising the following much improved accommodation: Entrance hall, utility room, lounge with attractive feature fireplace, open plan refitted kitchen with separate dining area, whilst the first floor comprises two bedrooms and a bathroom. The property also benefits from UPVC double glazing, gas central heating with a new boiler in 2022, upgraded rewiring and an attractive refitted kitchen in August 2023 and the roof and windows replaced in 2021. Outside there is off road parking to front with gated access leading to the most delightful cottage garden with patio seating areas, useful brick store, well stocked shrubbery beds and borders which must be seen to fully appreciate.
Robincroft Road is conveniently situated for access to local amenities including shops, schools, the university, recreational facilities including Markeaton Park and Allestree recreational ground, public transport routes and useful road links via the A6, A52, A38 and A50 networks giving access to the M.1
ENTRANCE HALL:
Having UPVC double glazed French doors, stairs to first floor landing, understair store, contemporary style radiator,
UTILITY ROOM: Having UPVC double glazed window to side, plumbing for automatic washing machine, wall mounted gas central heating and domestic hot water boiler installed in 2022
LOUNGE: 11'3" x 9'9" (3.438m x 2.989m)
Having UPVC double glazed window to front and side, attractive feature fireplace, radiator.
DINING KITCHEN: 26'10" x 7'4" (8.194m x 2.253m)
DINING AREA:
Having UPVC double glazed window to front, radiator.
REFITTED KITCHEN AREA:
Having UPVC double glazed window overlooking the cottage garden, attractive Kitchen refitted in August 2023 and comprising a range of wall, base and drawer units, built in electric oven, built in microwave, integrated electric hob, space for fridge and freezer,
FIRST FLOOR LANDING:
Having UPVC double glazed window to side.
BEDROOM ONE: 11'5" x 11'3" (3.480m x 3.436m)
Having UPVC double glazed window to front, radiator.
BEDROOM TWO: 8'1" x 7'7" (2.483m x 2.336m)
Having UPVC double glazed window to front, built in wardrobe with hanging rail and shelving, radiator.
BATHROOM:
Having UPVC double glazed window to rear, three piece suite comprising of bath with shower over, wash basin, w.c, useful built in store cupboard, over stair cupboard, radiator.
Long Description
 |