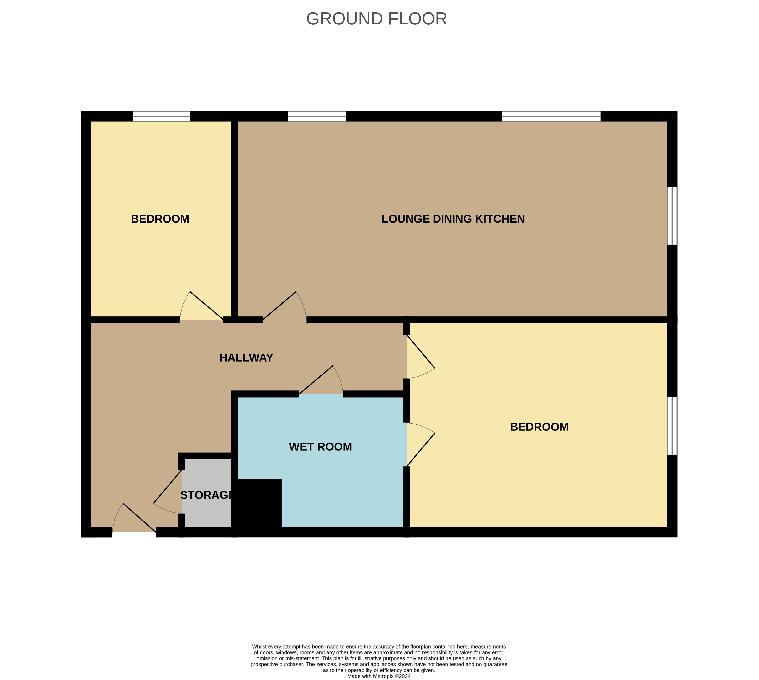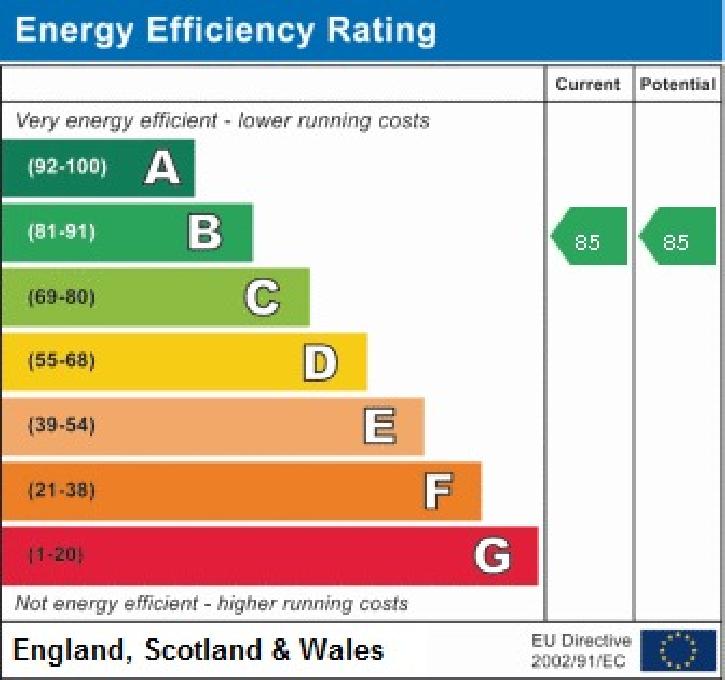Delightfully located with lovely tree views along the pathway alongside the River Derwent this is an excellent opportunity to purchase a most spacious apartment situated in a modern architect designed development suitable for the over 55's which provides an excellent range of facilities on site usually including hairdresser, restaurant/ cafe, laundry room with washing machines and tumble dryers, although there is plumbing for automatic washing machine within the apartment, therapy room, scooter room, organised activities and communal lounges. There are also flexible care services available (charges apply) alongside a 24 hour emergency care facility allowing prospective purchasers to afford independent living.
The apartment is located on the first floor with lift access and in brief comprises: a large entrance hall with plenty of space for manovering of a wheelchair or scooter, lounge/dining room with two windows giving fabulous views, a kitchen area off the lounge and also having a window to side. two bedrooms and a spacious wetroom. Please note the apartment also benefits from underfloor heating.
Please note the property is leasehold and is purchased on the basis of a 75% shared ownership with 25% owned by Derby Homes. The current service charges are £494.78 per calendar month which includes Utility Charge, Water Charge and Service Charge, however we advise these charges are clarified with a legal advisor. There is also a mandatory charge of £30.42 per week for emergency 24/7 help which is based within the building.
ENTRANCE HALL:
A spacious L shaped reception area.
LIVING/DINING/KITCHEN AREA: 24'8" x 10'11" (7.52m x 3.34m)
KITCHEN AREA:Having window to front, range of base and drawer units incorporating ample food preparation surfaces, stainless steel sink and drainer, electric oven, electric hob, plumbing for automatic washing machine, space for fridge freezer.
LOUNGE/DINING AREA:
Having window to front and side, views over the River Derwent and courtyard area.
BEDROOM ONE: 14'11" x 11'10" (4.55m x 3.63m)
Having window to side.
BEDROOM TWO: 10'0" x 8'1" (3.06m x 2.474m)
Having window to front.
SPACIOUS WET ROOM:
Having window to rear three piece suite comprising of shower, wash basin, w.c, with access from the hallway and main bedroom.
 |
 |