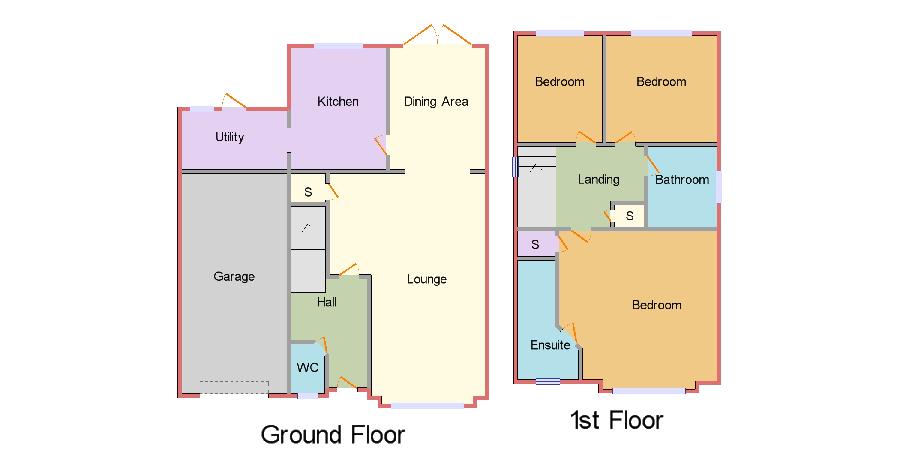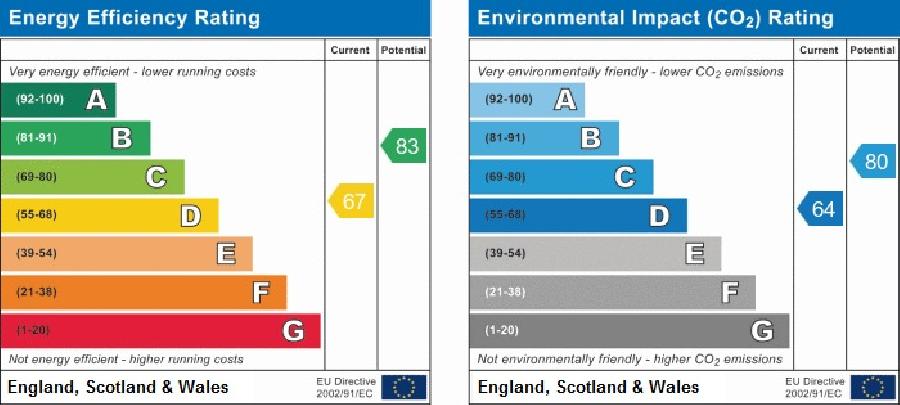A personal inspection is highly recommended to fully appreciate this well presented and improved modern detached house situated in a sought after location and briefly comprising the following attractive accommodation: Entrance hall, downstairs cloaks, lounge, dining room, refitted kitchen, utility room, three bedrooms, ensuite shower room, and family bathroom.
Outside there is lawn and shrubbery to front, driveway affording off road parking and leading to the garage and gated side access leading to the attractive rear garden with patio seating area, steps to lawn and well stocked flower/shrubbery borders.
Lambley Drive is conveniently situated for access to local amenities including shops at Kedleston Road, Blenheim Drive and Park Farm Centre, the wider amenities in Derby City Centre, local schools, the University, recreational facilities including Markeaton Park and Allestree Park, Golf Course and Nature Reserve, public transport routes and useful road links via the A6, A52, A38 and A50 networks giving access to the M.1
ENTRANCE HALL:
Having stairs to first floor landing, wood flooring, radiator.
GUEST CLOAKROOM:
Having UPVC double glazed window to front, two piece suite comprising wash basin, w.c, radiator.
LOUNGE: 18'1" x 12'8"/9'4" (5.522m x 3.861m/2.864m)
Having UPVC double glazed window to front, feature fireplace with gas fire, wood flooring, useful understair store cupboard, radiator, arch to:
DINING ROOM: 9'11" x 7'9" (3.045m x 2.368m)
Having French doors leading to the rear garden, radiator.
REFITTED KITCHEN: 10'0" x 7'8" (3.059m x 2.353m)
Having UPVC double glazed window to rear, range of wall, base and drawer units incorporating sink unit and drainer with mix taps, granite food preparation surfaces, integrated Bosch induction gas hob, built in electric oven, arch to:
UTILITY ROOM:
Having UPVC door to rear, UPVC double glazed window to rear, base and wall units, plumbing for automatic washing machine, space for fridge freezer, wall mounted Baxi gas central heating and domestic hot water boiler, inset stainless steel sink unit and drainer with mixer tap.
FIRST FLOOR LANDING:
Having UPVC double glazed window to side, access to partially boarded loft space with loft ladder, airing cupboard housing hot water cylinder and linen shelving.
BEDROOM ONE: 12'11" x 12'9/10'10" (3.937m x 3.890m/3.324m)
Having UPVC double glazed window to front, good range of built in wardrobes, useful built in overstair cupboard for additional storage, varnished floorboards, radiator.
EN SUITE:
Having UPVC double glazed window to front, three piece suite comprising shower cubicle, wash basin with cupboard under, w.c, heated towel rail.
BEDROOM TWO: 8'11"/8'8" x 7'0" (2.736m/2.659m x 2.155m)
Having UPVC double glazed window to rear, built in wardrobes, radiator.
BEDROOM THREE: 8'8" x 6'10" (2.665m x 2.084m)
Having UPVC double glazed window to rear, radiator.
BATHROOM:
Having UPVC double glazed window to side, three piece suite comprising bath with shower over, wash basin, w.c, shaver point.
OUTSIDE: There is lawn and shrubbery to front, driveway affording off road parking and leading to the garage with up and over door and power and light, gated side access leading to the attractive rear garden with patio seating area, steps to lawn and well stocked flower/shrubbery borders.
 |
 |