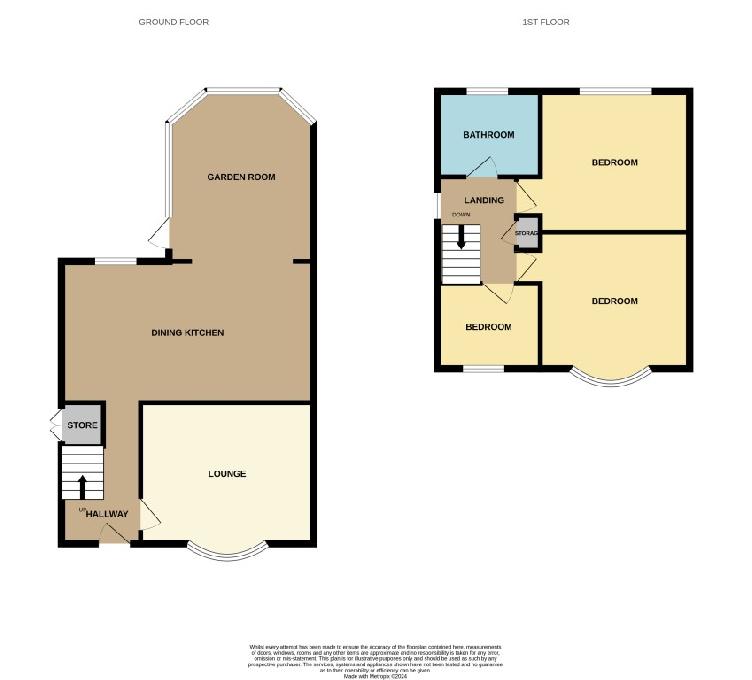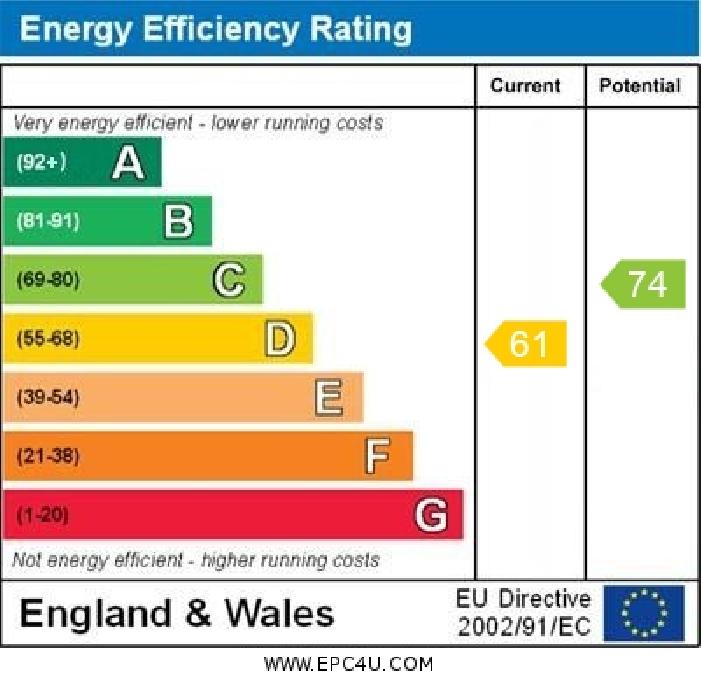A personal inspection is strongly recommended to fully appreciate this well presented and improved detached house situated in a popular location and briefly comprising the following accommodation. Entrance Hall, Lounge, a superb dining kitchen and opening to a garden sitting room providing excellent space for living and entertaining and overlooking the garden. To the first floor there are three Bedrooms and a Bathroom with four piece suite including a bath and a separate shower cubicle. The property also benefits from double glazing and gas central heating and offers ample scope for further extension subject to planning and building consent.
Outside the property is attractively set on a good size plot with lawn and shrubbery to front, drive leading to gated access to carport and further driveway leading to the rear garden with lawn and shrubbery, decking patio seating area and two store sheds
Blenheim Drive is conveniently situated for access to local amenities including shopping at Blenheim Parade and Park Farm Centre together with the wider amenities in Derby City Centre itself, local schools, the University, public transport routes, Recreational facilities including Allestree Park, Markeaton Park and Darley Park and useful road links via the A6, A5, A38, and A50 network giving access to the M.1
ENTRANCE HALL:
Having stairs to first floor landing, radiator.
LOUNGE: 13'4" x 11'5" to chimney and recess(4.076m x 3.489m to chimney and recess)
Having UPVC double glazed bay window to front, electric fire, radiator.
KITCHEN AND DINING AREA: 20'0" x 11'0" (6.096m x 3.370m)
Having UPVC double glazed window to rear, range of wall base and drawer units incorporating ample food preparation surfaces, stainless steel 1 1/4 sink and drainer unit, built in electric oven, integrated gas hob with cookerhood over, integrated dishwasher, integrated washing machine, integrated fridge freezer, downlighters to ceiling, radiator, open to:
GARDEN ROOM: 13'5" max x 11'6" ( 4.090 max x 3.512m)
A fabulous open space from the dining area ideal as an additional living area and overlooking the garden, having UPVC double glazed window, two radiators and door to the garden.
LANDING:
Having UPVC double glazed window to side, access to insulated loft space.
BEDROOM ONE: 13'1" x 11'5" (3.992m x 3.480m)
Having UPVC double glazed bay window to front, radiator.
BEDROOM TWO: 11'8" x 10'11" (3.555m x 3.339m)
Having UPVC double glazed window to rear, radiator.
BEDROOM THREE: 8'6" x 8'0" (2.608m x 2.457m)
Having UPVC double glazed window to front, radiator.
BATHROOM:
Having UPVC double glazed window to side, four piece suite comprising of bath, shower cubicle, wash basin, w.c, radiator.
 |
 |