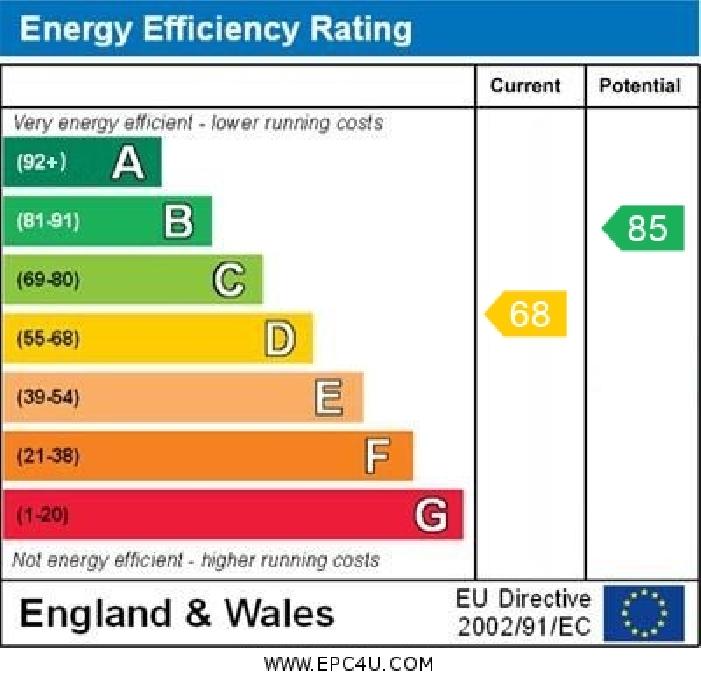A personal inspection is highly recommended to fully appreciate this well presented and improved detached bungalow briefly comprising the following accommodation: Entrance Hall, spacious Lounge with Dining area, fitted Kitchen, Two Bedrooms, one presently used as a useful garden room, Shower Room and door from the entrance hall leading to the garage which is presently set out as a useful utility area and workbench area.
The property also benefits from UPVC double glazing, gas central heating and an Environment filtered air installation providing humidity control.
Outside the property has been landscaped to provide ample off road parking to front, shrubbery beds to side and a fore garden with a slate area surrounded with flower/shrubbery beds and ideal as a reversing area if required, and side access from both sides leading to the rear garden attractively set out with three patio seating areas including gazebo, lawned area and flower/shrubbery beds.
Blenheim Drive is conveniently situated for access to local amenities including shopping at Blenheim Parade, Park Farm Centre and of course the wider amenities in Derby City Centre itself, local schools, the University, public transport routes, recreational facilities including Markeaton Park, Allestree Park and the noted Kedleston Hall and grounds nearby by and useful road links via the A6, A52, A38, and A50 giving access to the M.1
ENTRANCE HALL:
Having UPVC door to front, useful built in double cupboard, further store cupboard, access to loft with ladder and light, radiator, door to garage/utility with plumbing for automatic washing machine, UPVC door to side giving access to the garden, doors to:
LOUNGE/ WITH AMPLE DINING AREA: 18'8"x 17'2"/13" (5.731m x 5.272/4.045m)
A most spacious room having UPVC double glazed window to front, radiator.
KITCHEN: 10'4"x 7'3" (3.185m x 2.254m)
Having door to rear, excellent range of wall base and drawer unit incorporating ample food preparation surfaces, integrated electric oven and microwave, built in gas hob with extractor fan over, integrated fridge freezer, integrated dishwasher, concealed lighting, tiled floor with underfloor heating.
BEDROOM ONE: 11'8"x 10'6" (3.246m x 3.600m)
Having UPVC double glazed window to rear, built in wardrobes with hanging rail and shelving, radiator.
BEDROOM TWO: 11'7"x 7'9" (3.586m x 2.414m)
Presently used as an attractive garden room and having double french doors leading to the top patio, built in double wardrobes, woodern floor, downlighters to ceiling with multi function switch, radiator.
SHOWER ROOM:
Having UPVC double glazed window to rear, three piece suite comprising of shower cubicle, wash basin, w.c built in linen cuboard with shelving, tiled floor, heated towel rail.
 |
 |