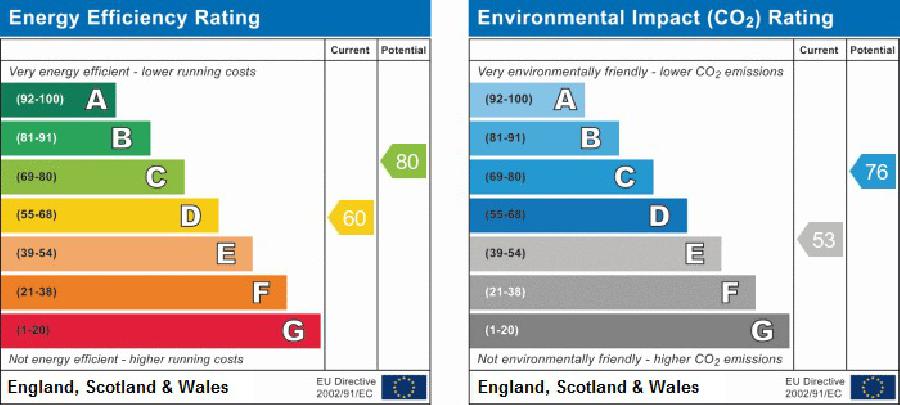Attractively presented and spacious detached house situated in a popular location and comprising the following accommodation: Entrance Hall, through lounge/dining room, fitted kitchen, versatile breakfast room/playroom/study/guest room, downstairs cloaks, whilst the first floor comprises four bedrooms and a bathroom with four piece suite including bath and separate shower cubicle.
Outside there is lawn and shrubbery to front, driveway affording ample off road parking and gates access leading to the easy to manage rear garden with lawn, flower/shrubbery beds and patio seating area. The property also benefits from UPVC double glazing and gas central heating.
Park View Close is conveniently situated for access to local amenities including shopping at Park Farm Centre and Blenheim Parade, local schools, Derby University, recreational facilities including Markeaton Park, Allestree recreational ground and Allestree Park, Golf Course and Nature Reserve.
SPACIOUS ENTRANCE HALL: Having UPVC door to front, stairs to first floor landing, useful store cupboard, laminate flooring, radiator.
SPACIOUS THROUGH LOUNGE/DINING ROOM: 25'0" x 10'9"/9'2min (7.640m x 3.343m/2.827m) Having UPVC double glazed window to front, feature fireplace with coal effect gas fire, Dining area with UPVC French doors leading to the rear garden, radiators to lounge and dining area.
KITCHEN: 10'8" x 8'3" (3.312m x 2.537m) Having UPVC doubler glazed window to rear, good range of wall, base and drawer units incorporating ample food preparation surfaces, sink unit and drainer, built in electric double oven, integrated gas hob with cooker hood over, plumbing for integrated automatic washing machine, space for fridge freezer, walk in pantry.
VERSATILE BREAKFAST ROOM/PLAYROOM/STUDY: 10'3" x 8'1" (3.152m x 2.469m) Having UPVC door to rear, UPVC double glazed window to rear, radiator.
GUEST CLOAKROOM: Having UPVC double glazed window to side, wash basin, W.C, tiled walls, radiator.
LANDING: Having UPVC double glazed window to side, access to roof space, linen cupboard housing Combination Boiler and shelving.
BEDROOM ONE: 11'9" x 11'0" (3.651m x 3.361m) Having UPVC double glazed window to front, built in wardrobes, radiator.
BEDROOM TWO: 10'9" x 9'2" (3.343m x 2.830m) Having UPVC double glazed window to rear, built in wardrobes with drawers and useful cupboards over, sink unit with cupboard under and mirror with light over, radiator.
BEDROOM THREE: 10'3" x 7'5" (3.146m x 2.312m) Having UPVC double glazed window to rear, built in wardrobes, radiator.
BEDROOM FOUR: 8'0"/6'5" x 6'0" (2.460m/2.009m x 1.851m) Having UPVC double glazed window to front, built in wardrobe.
BATHROOM: 8'3" x 7'5" (2.535m x 2.301m) Having UPVC double glazed window to rear, four piece suite comprising bath, shower cubicle, wash basin in vanity unit with cupboards and shelving, under floor heating, heated towel rail.
OUTSIDE: There is lawn and shrubbery to front, driveway affording ample off road parking and gates access leading to the easy to manage rear garden with lawn, flower/shrubbery beds, and patio seating area.
Directions: From the Offices of Lewis Adam in Allestree proceed along Birchover way, turning left into Robincroft Road and second left into Park View Drive and where the property can be found on the right hand side.
 |