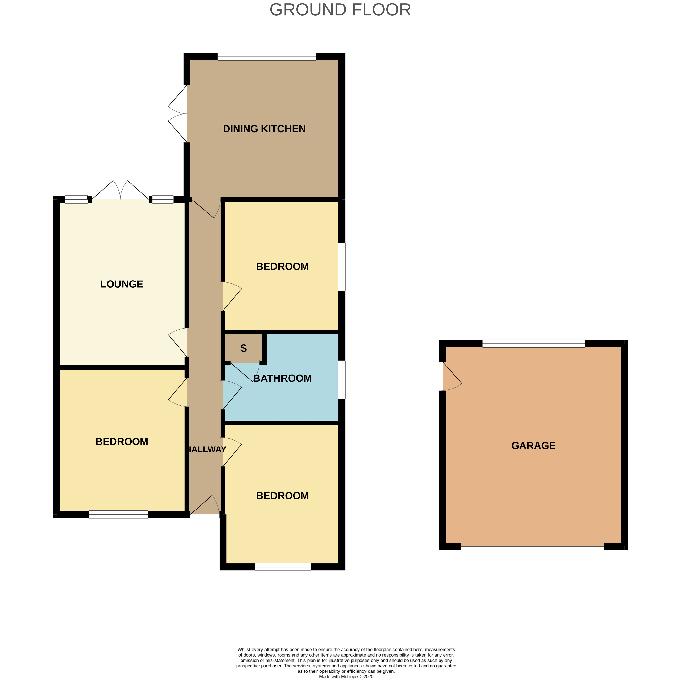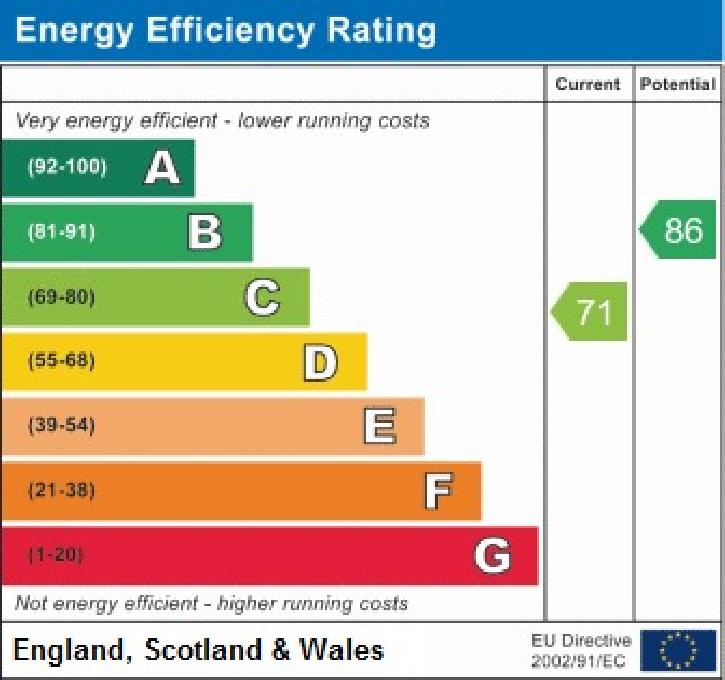A superb three bedroomed detached bungalow which has been fully renovated by the present vendor and which truly must be viewed to fully appreciate the well appointed and contemporary style accommodation throughout. The property benefits from extension to rear providing an attractive and spacious dining kitchen with a full range of integrated appliances, In brief the interior further comprises: Entrance hall, lounge, attractive large, luxury bathroom with bath and separate shower cubicle, and three good size bedrooms. The property has undergone rewiring with certification and a new central heating system
Outside the property stands back from the road having a wide frontage with lawns and driveway leading to the detached garage with remote controlled door, and side access leading to gardens to side and rear mainly laid to lawn and having a large paved patio area ideal for al fresco dining.
The wider than average plot lends itself to a potential building plot to side with the removal of the garage subject to the usual planning consents and we understand from the vendor that he has applied for outline planning permission to erect a two bedroomed bungalow.
Haddon Drive is conveniently situated for access to local amenities including shopping at Blenheim parade and Park Farm Centre together with the wider amenities in Derby City Centre, local schools, the University, public transport routes, recreational facilities including Markeaton Park and Allestree park golf course and nature reserve, and useful road links via the A6, A52, A38 and A50 networks giving access to the M.1
ENTRANCE HALL:
Having UPVC double glazed door to front, radiator
LOUNGE: 14'7" x 10'11" (4.457m x 3.350m)
Having UPVC french doors leading to the patio seating area, coving to ceiling, LED downlighters, TV point, radiator.
SUPERB DINING KITCHEN: 13'1" x 12'3" (3.999m x 3.739m)
Having UPVC double glazed window to rear, excellent range of wall, base and drawer unit, incorporating ample food prepartion surfaces, sink unit and drainer with mixer taps, built in electric oven, integrated gas hob, with cookerhood over, integrated washing machine, dishwasher and fridge freezer, plinth spot lights, LED downlighters.
BEDROOM ONE: 12'5" x 10'11" (3.798m x 3.334m)
Having UPVC double glazed window to front, TV point, radiator.
BEDROOM TWO: 12'3" x 9'6" (3.748m x 2.905m)
Having UPVC double glazed window to front, TV point, radiator.
BEDROOM THREE: 10'8" x 9'7" (3.254m x 2.923m)
Having UPVC double glazed window to side, radiator.
BATHROOM: 9'8" x 7'7" (2.968m x 2.335m)
Having UPVC double glazed window to side, four piece suite comprising of bath, shower cubicle, wash basin in vanity unit and mirror over, w.c. useful linen store cupboard housing gas central heating and domestic hot water boiler.
OUTSIDE: The property stands back from the road having a wide frontage with lawns and driveway leading to the detached garage with remote controlled door, and side access leading to gardens to side and rear mainly laid to lawn and having a large paved patio area ideal for al fresco dining.
 |
 |