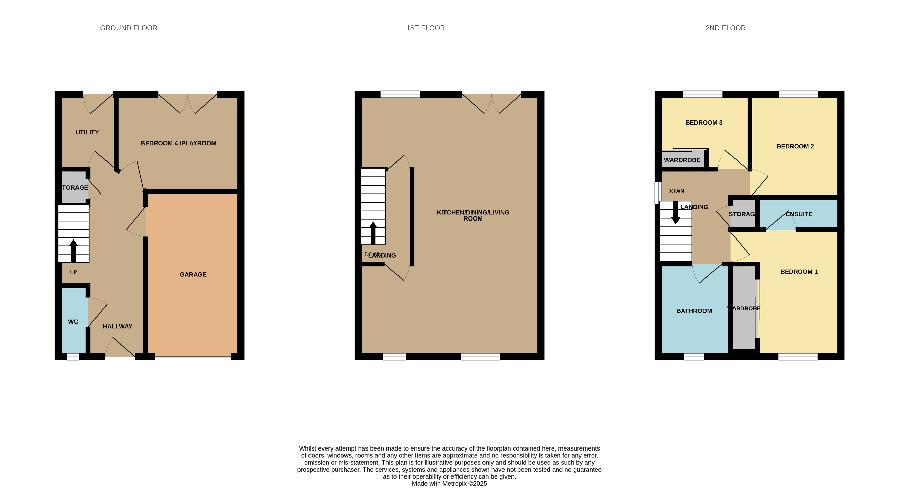** SUPERB SEMI DETACHED TOWN HOUSE** STYLISH ACCOMMODATION****IMPRESSIVE LOUNGE/DINING ROOM ** OPEN PLAN TO KITCHEN****FOUR BEDROOMS* BATHROOM** ENSUITE SHOWER ROOM** GARAGE** GARDEN**
Viewing is highly recommended to fully appreciate this impressive three-storey townhouse and providing stylish accommodation as follows: To the ground floor there is an entrance hall with personal door to the garage, downstairs w.c utility room and a versatile room ideal as a ground floor bedroom, playroom, additional sitting room or study and giving access to the garden.
The first floor landing gives access to the most spacious L shape Lounge and Dining area which opens out to a well fitted kitchen area, whilst the second floor provides a family bathroom, three bedrooms and an en-suite shower room
Outside there is a double-width driveway affording ample car parking for two vehicles and leading to the integral garage, whilst the rear garden is attractively landscaped to provide a large patio area ideal for al fresco dining,and lawn with flowers/shrubbery.
Songbird Close is conveniently situated for access to local amenities including shops, schools, the University, public transport routes, recreational facilities including Darley Park a short distance away, Markeaton Park and Allestree Park and useful road links via the A6, A52, A38 and A50 networks giving access to the M.1
The first floor enjoys a bright and spacious open-plan layout, incorporating the kitchen, dining and lounge areas. Full-width windows to the rear with a Juliette balcony provide a leafy outlook over the garden, while the front elevation brings in additional light, creating a welcoming and airy living space.
On the second floor, the main bedroom benefits from its own en-suite shower room, while two further bedrooms are served by a sleek and modern family bathroom
Having stairs to the first floor landing with storage under, wood style flooring, radiator, personal door to:
GARAGE: 18' 8" max x 9' 4" max ( 5.69m max x 2.84m )
Having electric insulated garage door, power and light.
BEDROOM 4: 11' 2" max x 10' 7" max ( 3.4 max x 3.0 m )
Having patio doors leading to the rear garden, wood style flooring and radiator
UTILITY ROOM: 8' 3" max x 5' 6" max ( 2.51m max x 1.68m max )
Having door leading to the garden, base units incorporating inset stainless steel sink with mixer tap, plumbing for washing machine and tumble dryer, wall mounted Ideal gas central heating boiler.
DOWNSTAIRS W.C.
Having double glazed window to front, two piece suite comprising wash basin, w.c. radiator.
FIRST FLOOR LANDING:
Having radiator and stairs to the second floor and doors to the Lounge and to the Kitchen.
SUPERB LIVING/ DINING ROOM OPENING TO THE KITCHEN: 27' 3" max x 17' 2" max (8.31m max x 5.23m max) )
A most delightful and spacious living space ideal for entertaining and having two windows to front, and juliet balcony to rear, attractive feature fire with wood mantle over, radiators and open to the kitchen having a window to rear, and an excellent range of wall base and drawer units incorporating ample food preparation surfaces, integrated gas hob, built in electric oven, integrated appliances to include fridge, freezer and dishwasher, tiled floor, and a superb Island unit
SECOND FLOOR LANDING:
BEDROOM 1: 12' 3" x 10' 8" max /8'5.excluding wardrobes ( 3.73m x 3.25m max/2.59 to wardrobe )
Having double glazed window to front, attractive fitted wardrobes, radiator, door to ensuite.
ENSUITE:
Having three piece suite comprising shower cubicle, wash basin and w.c, radiator. .
BEDROOM 2: 11' 3" x 8' 6" ( 3.43m x 2.60m )
Having double glazed window to rear, built in wardrobe, radiator.
BEDROOM 3: 3 8' 4" x 8' 4" ( 2.55m x 2.55m max )
Having double glazed window to rear, built in double wardrobe, radiator.
BATHROOM:
Having double glazed window to front, three piece suite comprising bath with shower over, wash basin, w.c, radiator
 |
 |