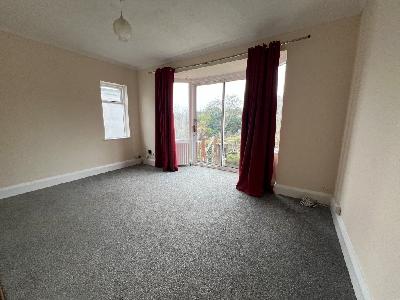A double fronted detached bungalow situated in a popular cul de sac requiring modernisation. In brief the accommodation comprises: Entrance hall, Lounge, Kitchen, Bathroom, two Bedrooms and inner hall leading to a further room which has been created from the garage. From the entrance hall there are stairs leading the first floor with two attic rooms and a further bathroom. Outside there is a foregarden and driveway for off-road parking and a rear garden.
Welwyn Avenue is conveniently situated for access to local amenities including shops, schools, the University, public transport routes, recreational facilities including Allestree Park, Allestree Recreational Ground, Markeaton Park, and useful road links via the A6, A52, A38 and A50 road networks giving access to the M.1
ENTRANCE HALL: stairs to attic rooms
LOUNGE: 14'11 x 14'0/12'11 (4.55m x 4.28/3.96m)
Having sliding patio doors leading to the balcony, feature fireplace, gas fire point, radiator
KITCHEN: 11'10 x 11'9 (3.62 x 3.6m)
Having window to front, feature porthole window to front, food preparation surfaces, gas cooker point, radiator, door to side porch
SIDE PORCH: Having door to side, base units, door to store cupboard
BEDROOM 1: 10'7 x 10'0 (3.23 x 3.65m)
Having bay window to rear, built in wardrobes
BEDROOM TWO: 7'2 x8'9 (2.18 x 2.7m)
Having window to side
BATHROOM:
Having three piece suite comprising shower cubicle, wash basin and w.c.
INNER HALL: leading to a room created from the garage however we have not been advised if this is to building regulations so check with your legal advisor.
ATTIC ROOM: 8'9 x 10'9 (2.68 x 3.30m) to eves
BATHROOM: Having window to front, three piece suite comprising bath, wash basin, w.c.
ATTIC ROOM: Having window to rear,
 |







