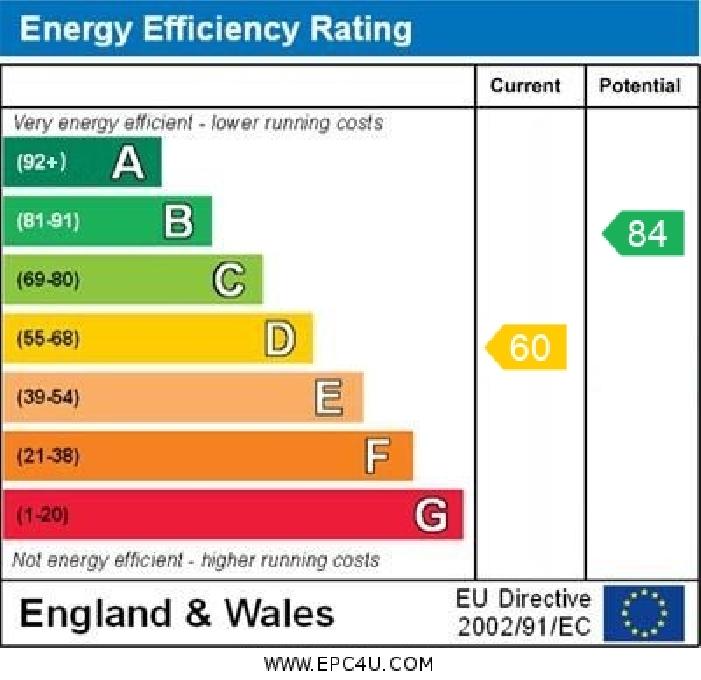An excellent opportunity to purchase a spacious semi detached bungalow situated in a popular cul de sac location and briefly comprising of the following UPVC double glazed and gas centrally heated accommodation: To the ground floor there is an Entrance Porch, Entrance Hall, Lounge, Conservatory, Breakfast Kitchen, Bathroom, two bedrooms, one of the bedrooms being used as a dining room with stairs to the first floor providing two further attic rooms.
Outside there is ample off road parking to front, attractive low maintenace foregarden and driveway leading to the garage and side access to the most attractive and good size rear garden with patio seating area, lawned areas, further patio seating area and pathways. Viewing of this property is highly recommended to fully appreciate.
Ravensdale Road is conveniently situated for access to local amenities including shopping at Blenheim Parade and Park Farm Centre together with the wider amenities in Derby City Centre itself, local schools the University, public transport routes, recreational facilities including Markeaton Park, Allestree Park, and Nature Reserve and useful road links via the A6, A52, A38 and A50 networks giving access to the M.1
ENTRANCE PORCH Leading to
ENTRANCE HALL: Having radiator and doors to:
LOUNGE: 16'1"x 10'9" (4.932m x 3.340m) Having feature fireplace with gas fire, radiator, and sliding patio doors leading to the Conservatory.
CONSERVATORY: (2.567m x 2.240m) having tiled floor and enjoying views and access to the delightful rear garden.
BREAKFAST KITCHEN: 12'8"x 8'8" (3.926m x 2.694m) Having UPVC door to rear and UPVC windows to side and rear, good range of wall, base and drawer units incorporating sink unit and drainer, ample food preparation surfaces, integrated gas hob and built in electric oven, plumbing for automatic washing machine and contemporary style radiator, ample breakfasting area.
BEDROOM ONE : 9'6"x 8'9" (2.956m x 2.714m) Having UPVC double glazed window to front, radiator.
DINING ROOM/BEDROOM: 15'4"x 10'9" (4.703m x 3.336m) A versatile room, originally being the master bedroom and having UPVC double glazed window to front, radiator, and stairs leading to the first floor.
BATHROOM: Having UPVC double glazed window to side, three piece suite comprising bath with shower over, wash basin and w.c. cupboard housing gas central heating and domestic hot water boiler, radiator.
FIRST FLOOR LANDING: Doors to:
ATTIC ROOM ONE: 11'9"x 8'3" (3.643m x 2.531m) Having UPVC double glazed window to rear, radiator.
ATTIC ROOM TWO: 12'0"x 11'7" (2.714m x 2.956m) Having UPVC double glazed window to front.
 |