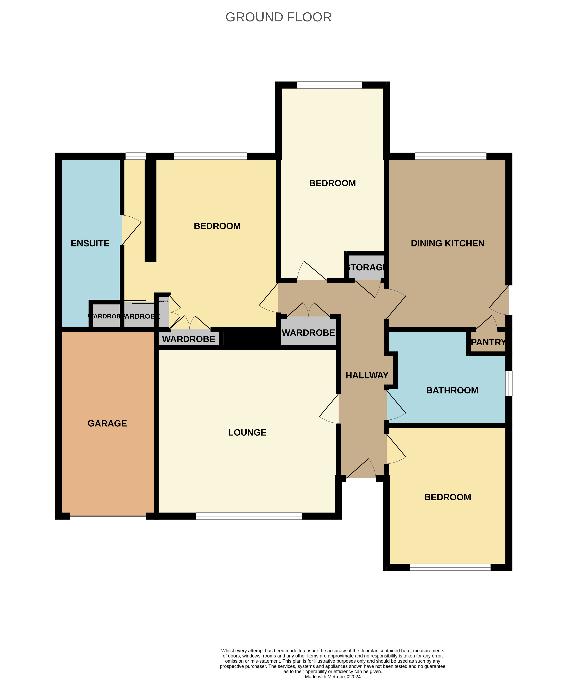A personal inspection is strongly recommended to fully appreciate this beautifully presented and larger than average detached bungalow delightfully set in most attractive wrap around gardens and located with easy access to Park Farm Shopping Centre. In brief the spacious accommodation comprises: Entrance hall with coat hanging recess and overhead lights, Delightful Lounge with large picture window, good size breakfast/dining Kitchen, refitted bathroom, with bath and shower over, and three double bedrooms, the main bedroom having a dressing area and ensuite shower room. The rear bedroom 2 is presently used as a Dining Room. The property also comprised UPVC double glazing and gas central heating.
Outside the property is set on an attractive landscaped plot enjoying wrap around gardens which must be seen to fully appreciate and neatly set out with a patio seating area, lawn, well stocked shrubbery beds and borders and having ample off road parking for several vehicles to front and drive leading to the garage which also has a personal door to side.
Bankside is conveniently situated for access to local amenities including shopping at Park Farm Centre, local schools, the University, public transport routes, recreational facilities including Markeaton Park, Allestree Rec and Allestree Park and Nature Reserve and useful road links via the A6, A52, A38 and A50 networks giving access to the M1
ENTRANCE HALL:
Having UPVC door to front, access to loft large very large, boarded space, recess with lighting and coat hanging, linen store cupboard, built in double store cupboard, radiator.
LOUNGE: 15'1" x 13'1" (4.574m x 4.011m)
Having UPVC double glazed window to front, gas fire with feature surround, coving, two radiators
BREAKFAST/DINING KITCHEN: 13'10" x 9'10" (4.233m x 3.018m)
Having UPVC double glazed window to rear, upvc door to side, excellent range of wall, base and drawer units incorporating ample food preparation surfaces, electric double oven, gas hob with cookerhood over, plumbing for automatic washing machine, integrated dishwasher, integrated fridge freezer, store cupboard, built in wine rack, radiator.
BEDROOM ONE: 13'1" x 10'1" (4.003m x 3.077m)
Having UPVC double glazed window to rear, built in double wardrobe, with hanging rail and shelving, arch to
DRESSING AREA:
Having a dressing area and built in wardrobe, radiator.
EN-SUITE:
Having UPVC double glazed window to side, three piece suite comprising of shower cubicle, wash basin, w.c, mirror with no touch lights, heated towel rail.
BEDROOM TWO: 11'5" x 9'10" (3.479m x 2.999m)
Having UPVC double glazed window to front , radiator.
BEDROOM THREE/DINING ROOM: 13'2" x 8'11" (4.014m x 2.719m)
Having UPVC double glazed window to side and rear.
BATHROOM:
Having UPVC double glazed window to side, three piece suite comprising of bath with shower over, wash basin, mirror with no touch lights, w.c, heated towel rail.
 |
 |