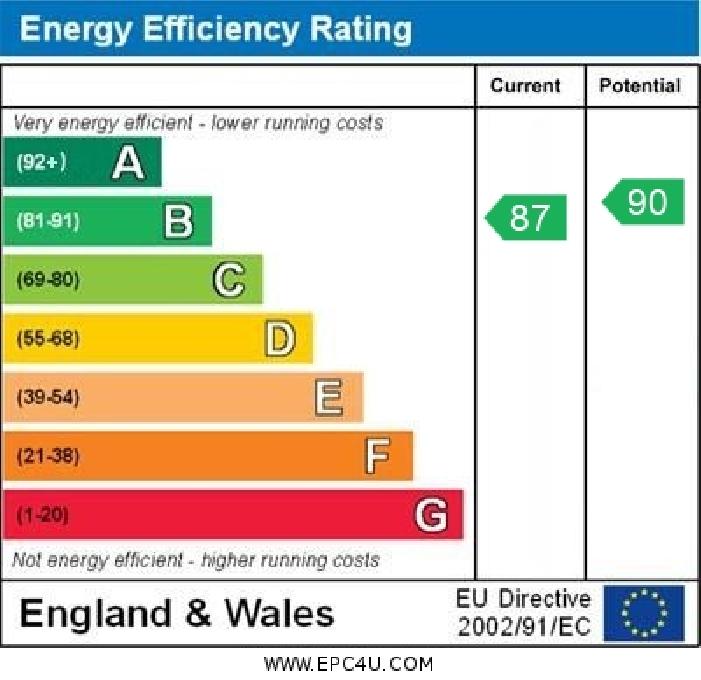A truly superbly presented and recently modernised semi detached house having being improved by the present vendor to provide a stylish well planned family home. In brief the accommodation comprises to the ground floor: Entrance Hall, Lounge with media wall and log burner, excellent fitted Dining Kitchen which must be seen to appreciate, utility with w.c. To the second floor there are three bedrooms, and a bathroom. All the windows are fitted with blinds, the downstairs is tiled and the first floor is carpeted.
There are storage heaters where fitted and owned pv panels generating electricity to provide cost effecting energy. The owner is currently awaiting the Tariff and will supply further information once received.
Outside there is a tarmac frontage with block brick edging and side access leading to the rear garden mainly laid to lawn and having useful timber cabin ideal for a variety of uses
Greenwich Drive South is conveniently situated for access to local shops, together with the wider range of shops in Derby City Centre, local schools, the University, public transport routes, recreational facilities including Markeaton Park and useful road links via the A52, A6, A38 and A50 giving access to the M.1
ENTRANCE HALL: 10'7" x 6'3" (3.22m x 1.90m)
Having stairs to first floor landing.
LOUNGE: 14'8" x 10'9" (4.47m x 3.27m)
Having UPVC double glazed window with blind to front, media wall with log burner and television available by negotiation.
DINING KITCHEN: 17'10" x 10'1" (5.43m x 3.07m)
Having UPVC double glazed window and blind, patio doors leading to the rear garden, superb refitted kitchen providing an excellent range of wall, base and drawer units incorporating ample food preparations surfaces, large sink unit and drainer, integrated appliances to include Smeg oven, 4 plate induction hob, with extractor over, Hoover dishwasher, Dining area with seating and table.
UTILITY ROOM/GUEST CLOAKROOM: 9'5" x 4'5" (2.87m x 1.35m)
Having wash basin, w.c. plumbing for automatic washing machine, hot water tank, tiled floor.
FIRST FLOOR LANDING: 9'8" x 8'0" (2.94m x 2.44m)
Having UPVC double glazed window to side,
BEDROOM ONE: 14'9" x 10'10" (4.49m x 3.30m)
Having UPVC double glazed window to front, recently fitted carpet
BEDROOM TWO: 11'2" x 10'4" (3.40m x 3.15m)
Having UPVC double glazed window to rear, recently fitted carpet
BEDROOM THREE: 9'9" x 7'2" (2.97m x 2.18m)
Having UPVC double glazed window to front, recently fitted carpet
BATHROOM:
Having UPVC double glazed window to rear. three piece suite comprising bath with shower over, tiled walls, wash basin and w.c.tiled floor.
 |