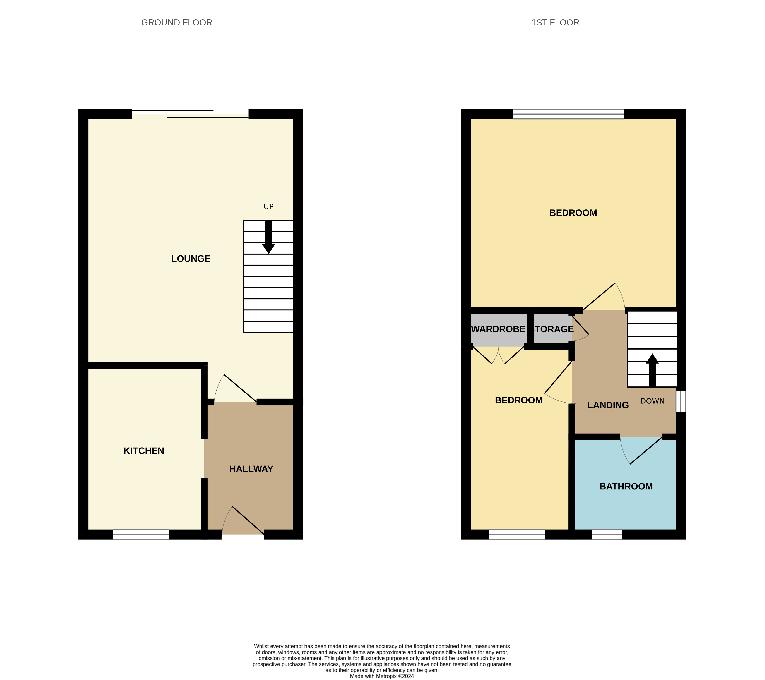A personal inspection is highly recommended to fully appreciate this well presented two bedroomed semi detached house situated within a sought after residential location and in brief comprises the following accommodation: Entrance hall, fitted kitchen, lounge with patio doors leading to the garden whilst the first floor comprises two bedrooms and a bathroom. The property further benefits from UPVC double glazing and gas central heating.
Outside there a neat foregarden with lawn and shrubbery, driveway affording ample off road parking and leading to gated access to further parking and the rear garden which is mainly laid to lawn and having a useful store shed.
Chandlers Ford is conveniently situated for access to local amenities including shops, schools, public transports, recreational facilities and useful road links via the A52 giving access to the M1.
ENTRANCE HALL:
Having radiator.
LOUNGE/DINING: 14'7" x 12'4" (4.463m x 3.769m)
Having sliding patio doors leading to the rear garden, stairs to first floor landing, electric fire, radiator.
KITCHEN: 9'8" x 6'7" (2.962m x 2.025m)
Having UPVC double glazed window to front, range of wall, base and drawer units incorporating ample food preparation surfaces, stainless steel sink unit and drainer, electric oven, 5 ring gas hob, plumbing for automatic washing machine, space for fridge freezer, Baxi combi boiler.
FIRST FLOOR LANDING:
Having UPVC double glazed window to side, linen store cupboard.
BEDROOM ONE: 12'3" x 11'2" (3.755m x 3.408m) maximum excluding stair bulkhead.
Having UPVC double glazed window to rear, radiator.
BEDROOM TWO: 10'10" x 5'11" (3.307m x 1.818m)
Having UPVC double glazed window to front, built in wardrobes with hanging rail and shelving, radiator.
BATHROOM:
Having UPVC double glazed window to front, three piece suite comprising bath with shower over, mixer taps, wash basin, w.c. radiator.
 |
 |