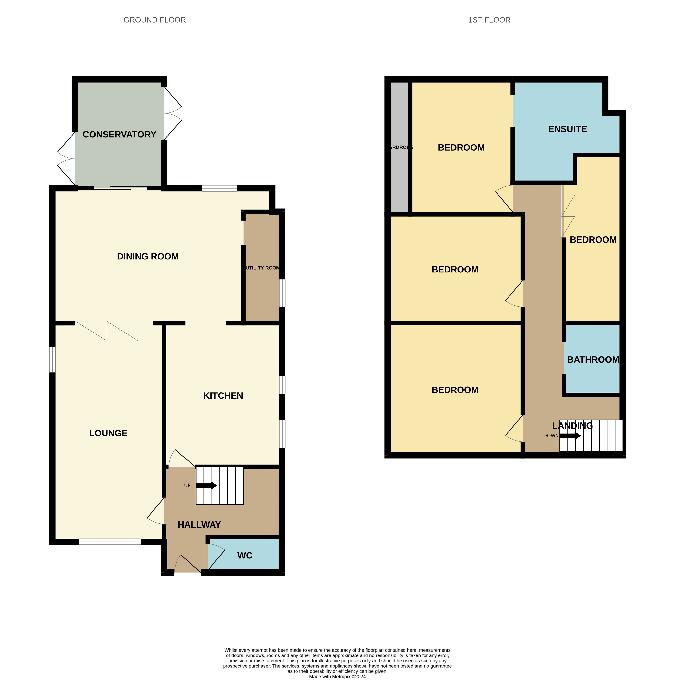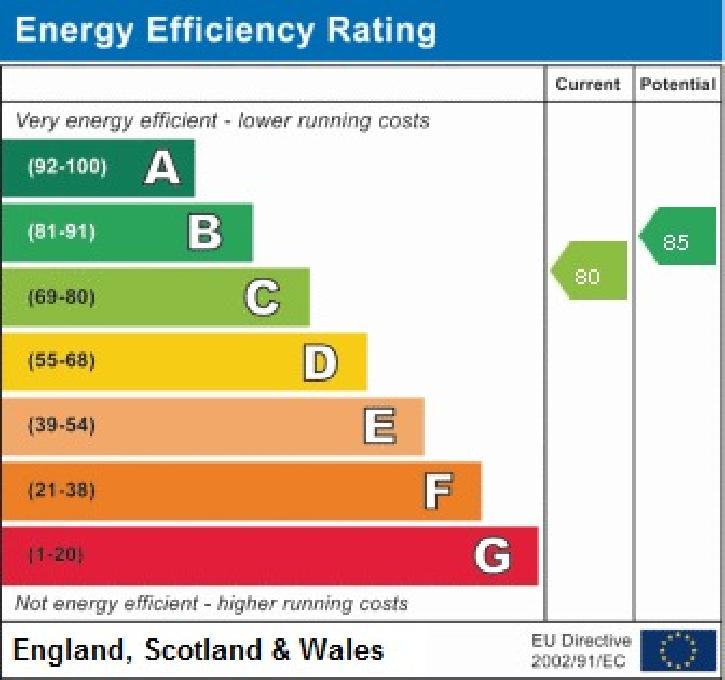An excellent opportunity to purchase a spacious detached house having the benefit of extension to provide larger than average accommodation. In brief the interior comprises, Entrance hall, downstairs w.c. spacious lounge, large sitting/diningroom, UPVC conservatory with underfloor heating, dining kitchen and a utility room. To the first floor there are four bedrooms, a bathroom, and an ensuite showr room to the main bedroom. Tthe property also benefits from UPVC double glazing, gas central heating and solar panels. Outside there is a good size block paved frontage with ample off road parking and driveway leading to the carport and detached garage, whilst to the rear there is an attractively landscaped garden comprising lawn, well stocked flower beds and borders, patio seating areas, resin pathway, green house and two garden sheds
As mentioned the property benefits from an array of solar panels and we have been advised by the vendor provides a tax free income in excess of £2,200 per year for the next 13 years. We undertand the contract is transferable to whomever biuys the house. In addition to the generated free electric during daylight giving an approximate minimum of £660 per year. The vendor will provide evidential dcoumentation upon conveyancing.
Portreath Drive is conveniently situation for access to local amenities including shopping at nearby Park Farm Centre, local schools including the noted Portway and Lawn Infant and Junior Schools, the University Campus on Kedleston Road walking distance approximately 1.1 mile , recreational facilities including Markeaton Park, Allestree Park and Darley Park, public transport routes and useful road links via the A6, A52, A38 and A50 networks giving access to the M.1
ENTRANCE HALL:
Having stairs to first floor landing, understairs storage.
GUEST CLOAKROOM:
Having UPVC double glazed window to side, two piece suite comprising of wash basin, w.c, tiled walls, radiator.
LOUNGE: 20'4" x 10'5" (6.19m x 3.17m)
Having UPVC double glazed window to front, bifold doors to to dining room, multi fuel burner, two radiators.
A most spacious room having window to rear, doors to the kitchen and to the utility and doors leading to the UPVC double glazed conservatory to rear, radiator.
DINING KITCHEN: 14'1" x 11'0" (4.306m x 3.371m)
Having UPVC double glazed window to side, excellent range of wall, base and drawer units incorporating ample food preparation surfaces, inset sink and drainer unit, electric oven, five ring gas hob with extractor fan over, radiator.
CONSERVATORY: 10'1" x 8'1" (3.07m x 2.46m)
Having UPVC doors to both sides, underfloor heating, tiled floor
UTILITY ROOM: 8'7" x 4.0" (2.61m x 1.22m)
Having door to side, plumbing for automatic washing machine, space for fridge freezer, cupboards.
LANDING:
Having UPVC double glazed windows to front, access to fully boarded roof space with potential for conversion to a fifth bedrooms subject to usual consents and planning.
BEDROOM ONE: 11'9" x 8'3" (3.58m x 2.51m)
Having window to rear, built in wardrobes, radiator.
EN-SUITE: 10'7" x 7'7" (2.61m x 2.31m)
Having UPVC double glazed window to side, three piece suite comprising bath with shower over, wash basin and w.c, heated towel rail.
BEDROOM TWO: 10'7" x 10'3" (3.22m x 3.12m)
UPVC double glazed window to front, radiator
BEDROOM THREE: 12'4" x 9'5" (3.76m x 2.87m)
Having UPVC double glazed window to side, radiator.
BEDROOM FOUR: 12'1" x 5'10" (3.68m x 1.78m)
Having UPVC double glazed window to side, radiator.
BATHROOM: Having UPVC double glazed window to side, three piece suite comprising bath, wash basin, w.c. heated towel rail.
 |
 |